CHURCH MOUNT
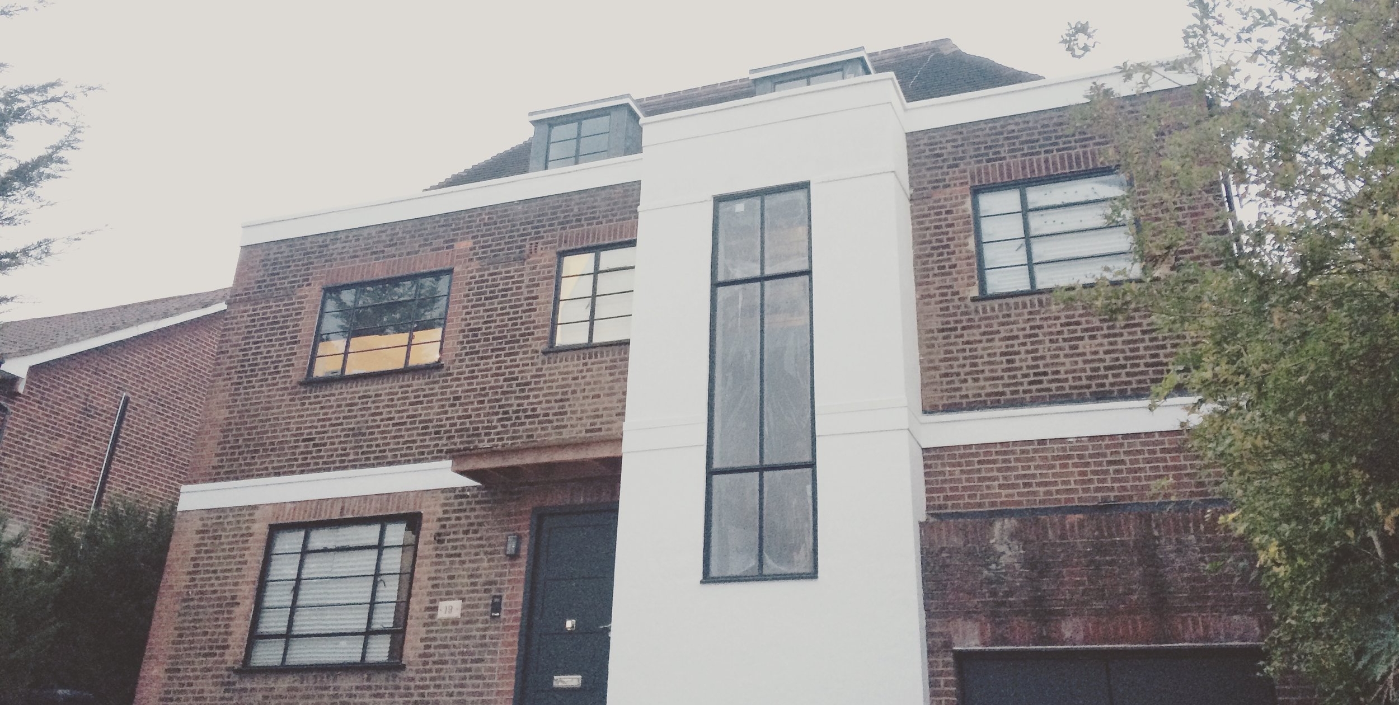

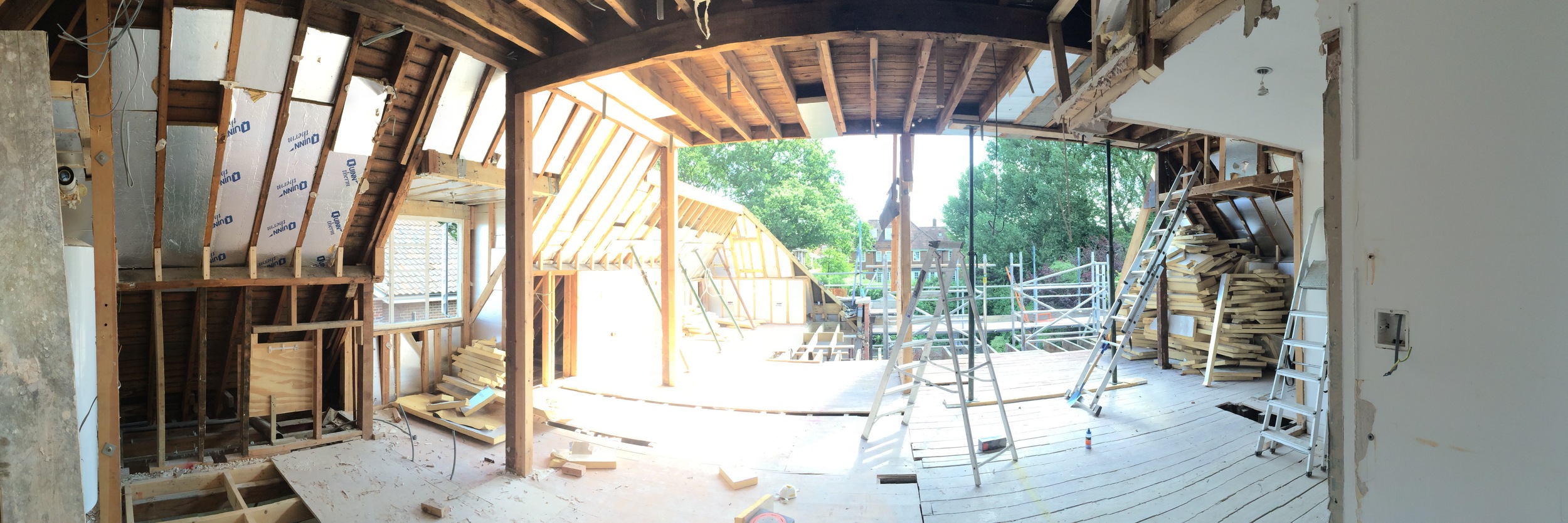
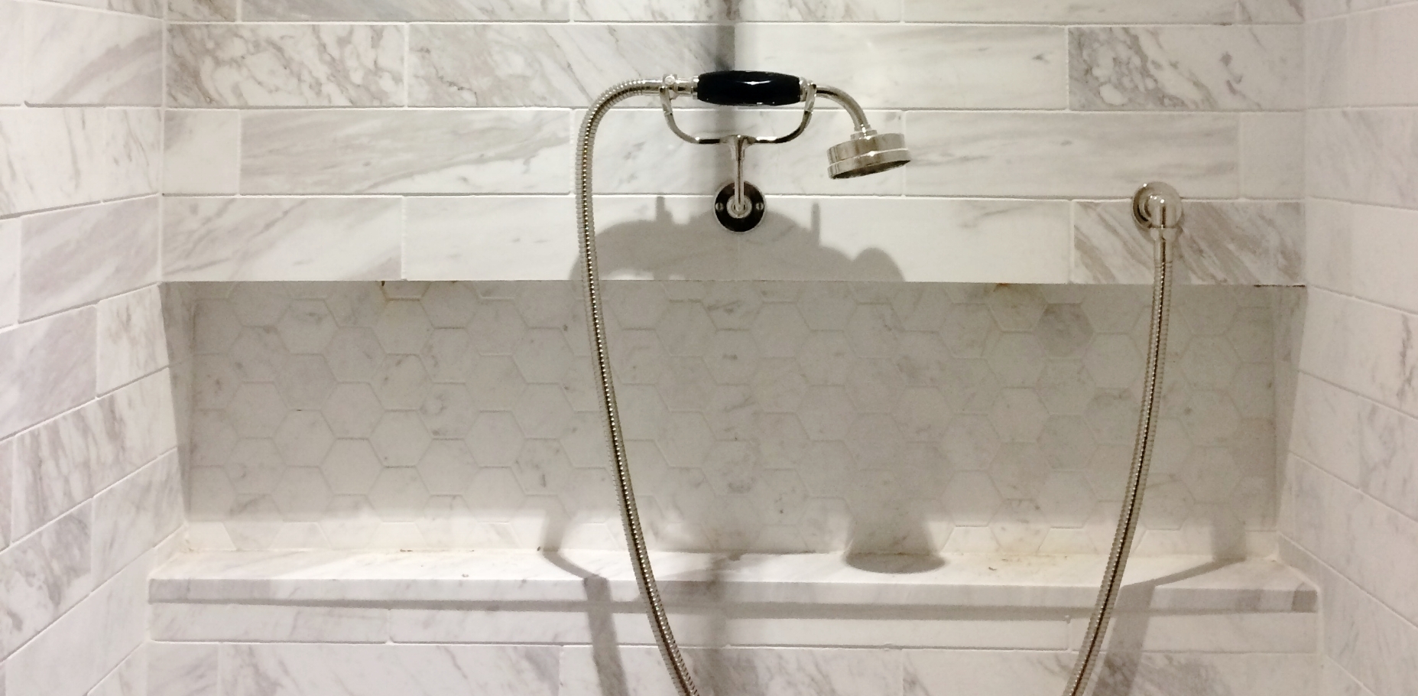
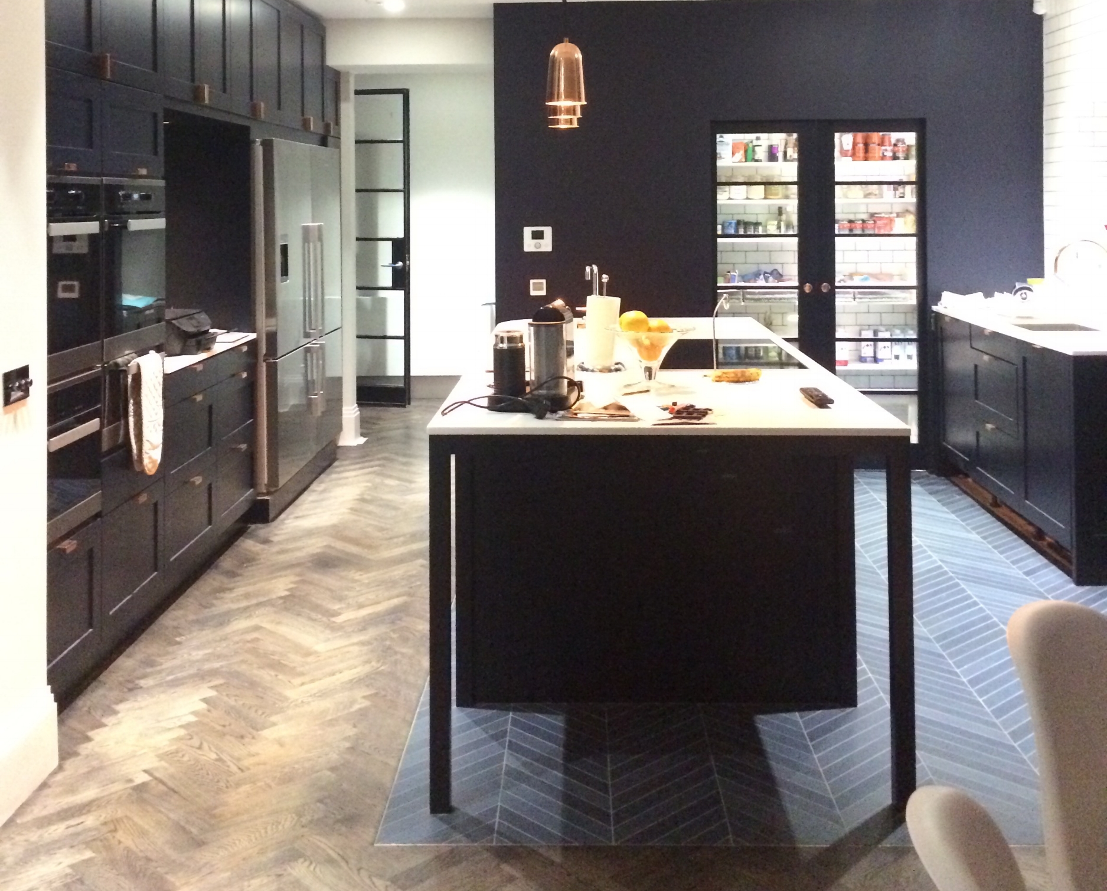
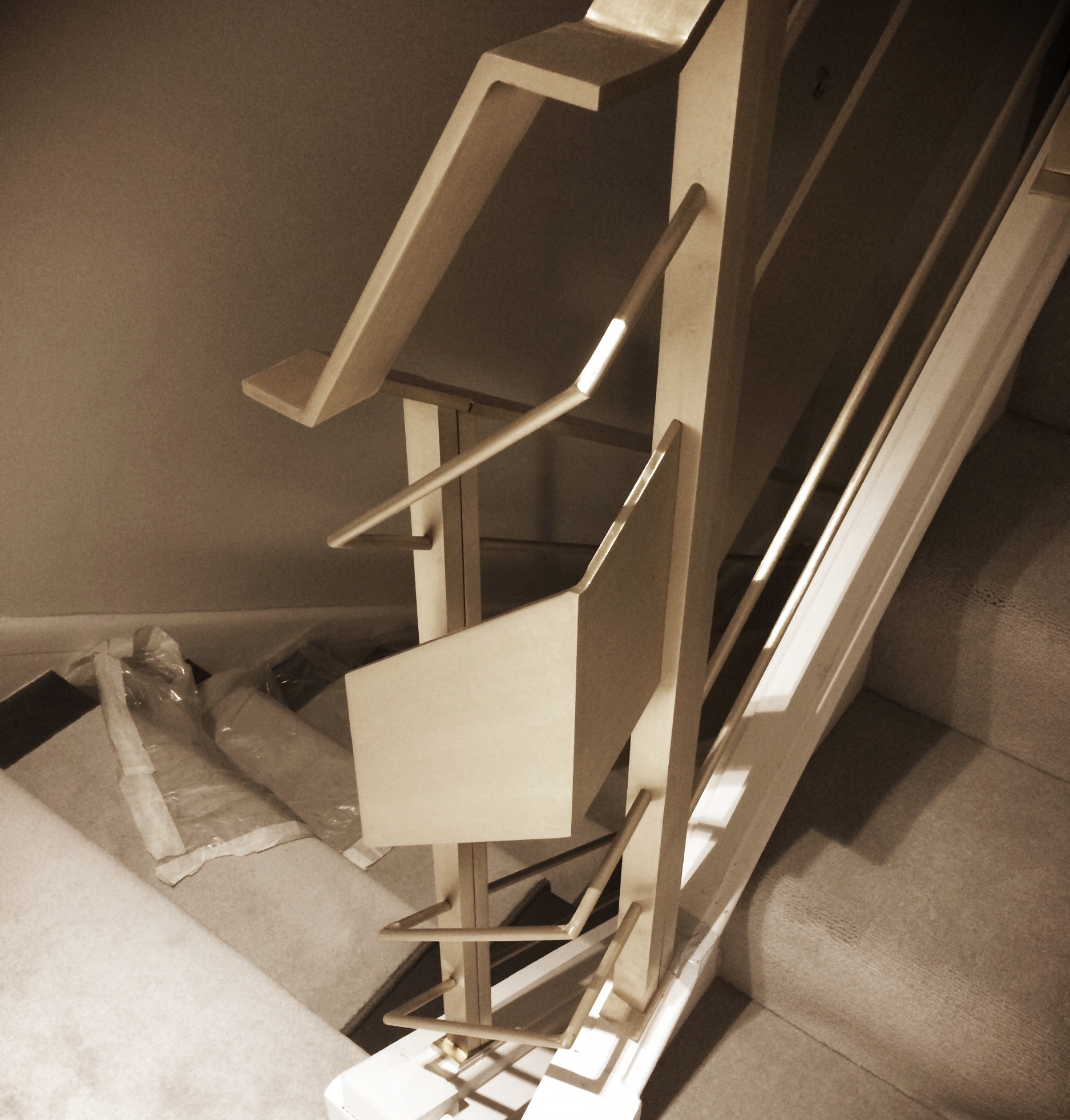
Extension and full refurbishment of a 3-storey, 4,600 square-foot detached 5-bedroom house within the Hampstead Garden Suburb Conservation Area.
Originally designed by Morris de Metz in 1936, the property has been altered a number of times from its initial configuration. The refurbishment will see the interior transformed with respect to its Art Deco origins and the extension of the upper two floors to the rear will enable the labyrinthine layout to be replanned more effectively and a new logic established. The design approach has been to honour the original character of the 1930's architecture, reversing the "Georgian-ised" interior of fit-outs past with a contemporary yet nostalgic and utilitarian response. Two of the children's bedrooms have been linked with a shared playspace, influenced by Le Corbusier's Unité d'Habitation in Marseille, allowing three rooms to become one communal social space when two large sliding pocket doors are drawn. The extended top floor has been dedicated entirely to a generous master suite.
Consent was obtained from the Local Authority and the Hampstead Garden Suburb Trust for an extension of the first and second floors and the reinstatement and refurbishment of the Crittall windows and doors throughout.
The extensive joinery package includes a fully bespoke kitchen and pantry, TV room and living room cabinetry, customised study and built-in personalised wardrobes to all bedrooms, including walk-in wardrobes and dressing room to the master suite.
Professional photography to follow.....!
