DUNCAN ROAD
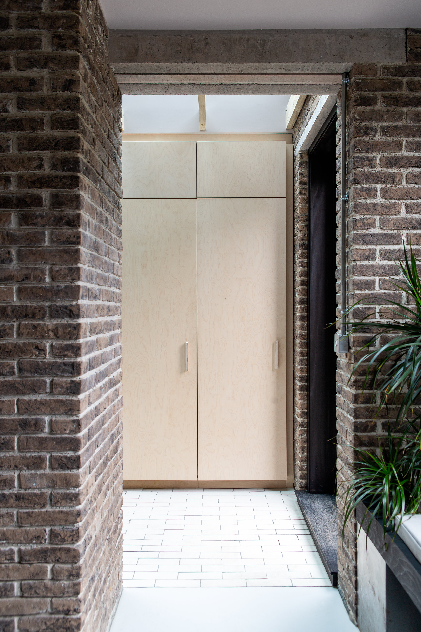
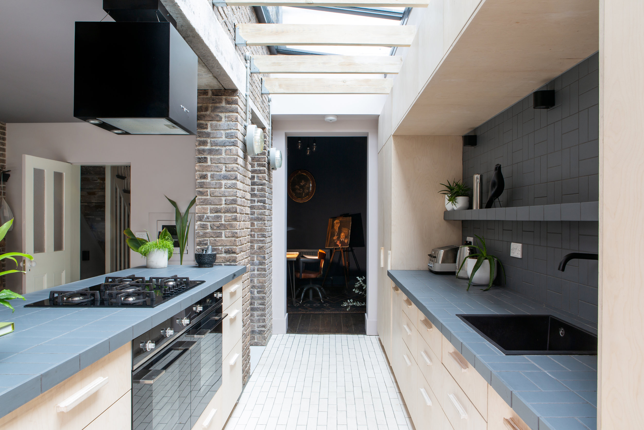
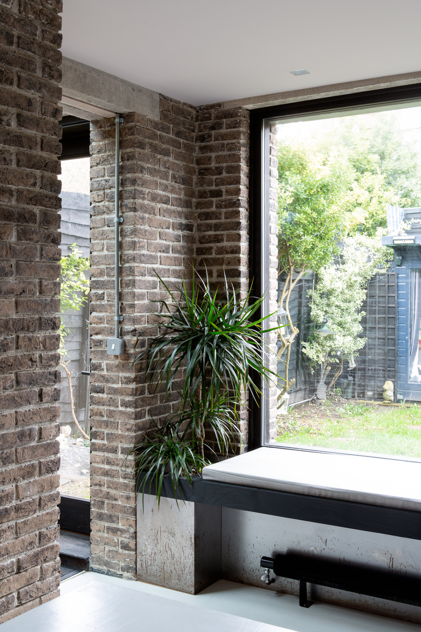
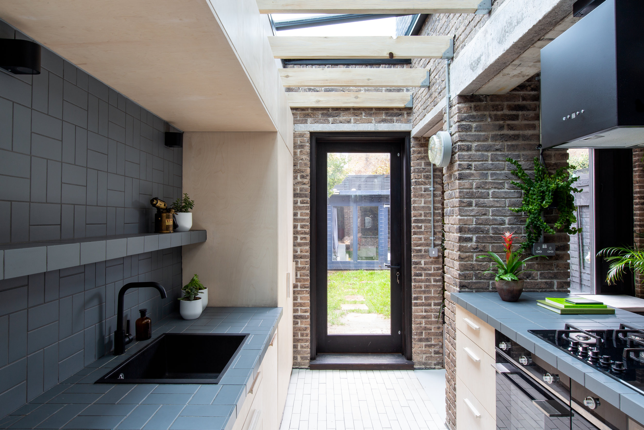
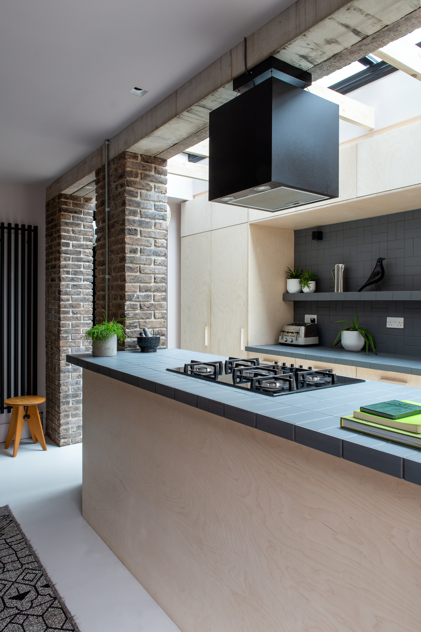
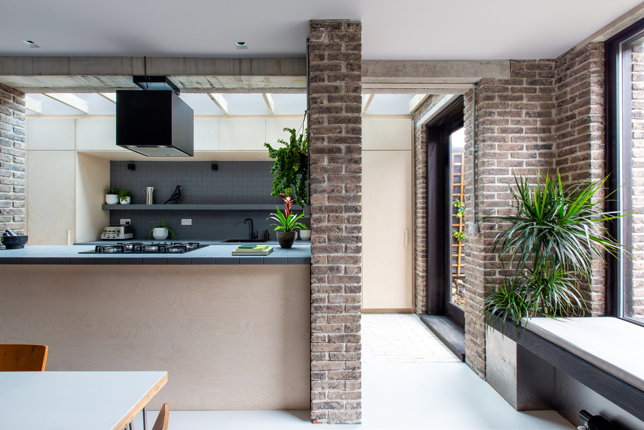
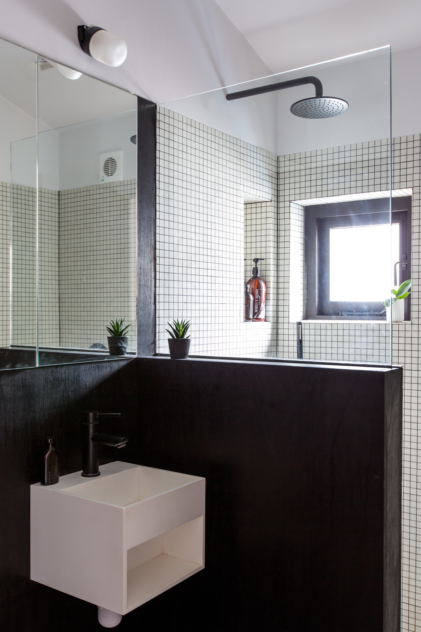
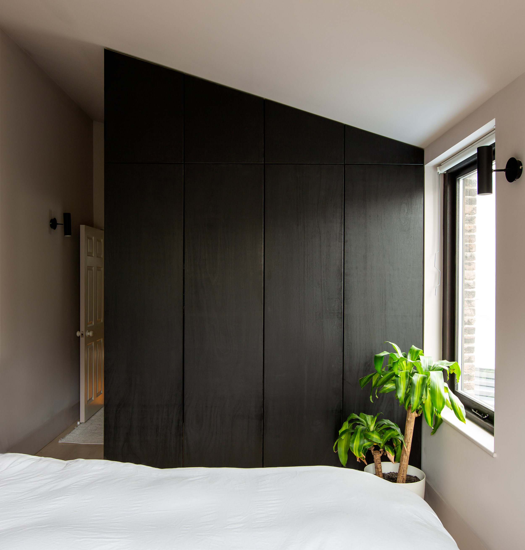
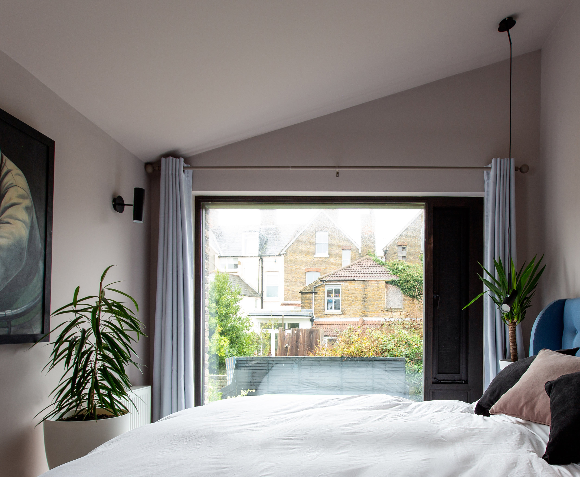
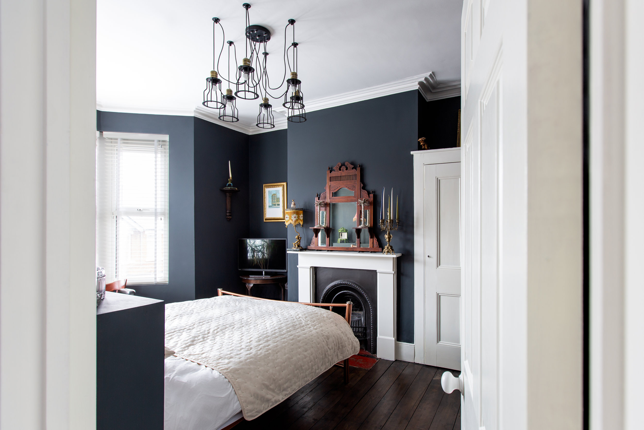
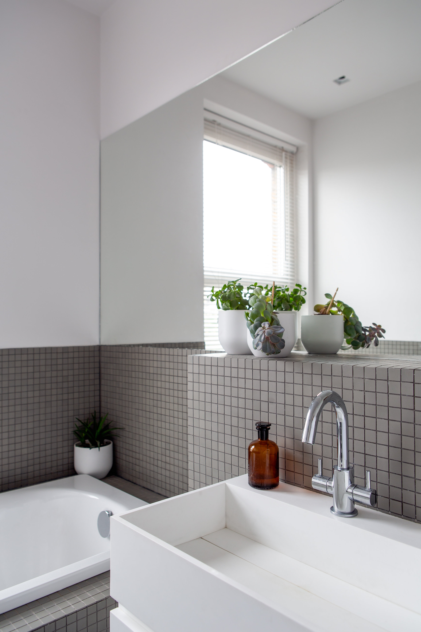
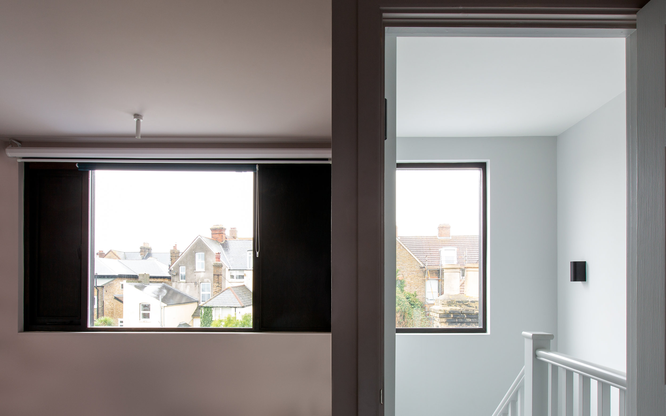
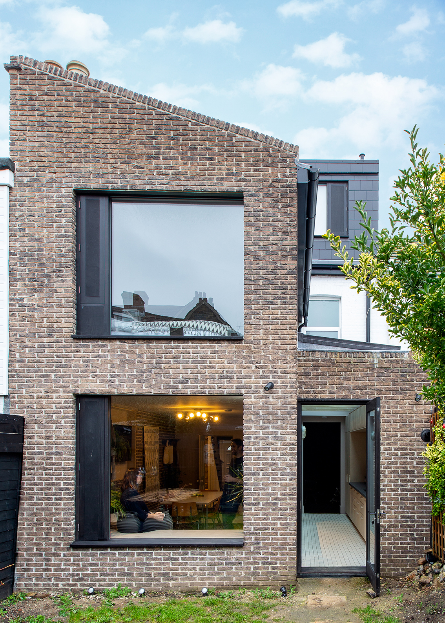
This beautiful Victorian, formerly 3-bedroomed, terraced house in Ramsgate was fully refurbished and significantly extended to create a modernised 5-bedroomed family home. The ground floor was extended to create a new kitchen diner, the original first floor extension was extruded and opened up to the mono-pitched roof to facilitate a new master bedroom suite, plus an additional storey was added thanks to a second floor loft conversion and full width dormer extension to provide a further additional bedroom. The existing architecture of the property was kept largely intact, with simple modifications to accommodate three new bathrooms. The original habitable spaces were decorated in a warm, rich palette of colours with the new spaces denoted in lighter, muted colours and rich natural materials and textures.
The custom joinery design for the project included a fully bespoke birch-faced plywood kitchen, fitted wardrobes and stained plywood linings to the master en-suite.
Working in collaboration with my husband, Peter Thomas of Studio Gray, the project was completed in Spring 2018.
Photography is thanks to the wonderfully talented Jo Bridges.
