HOMAGE TO THE PINK HOUSE














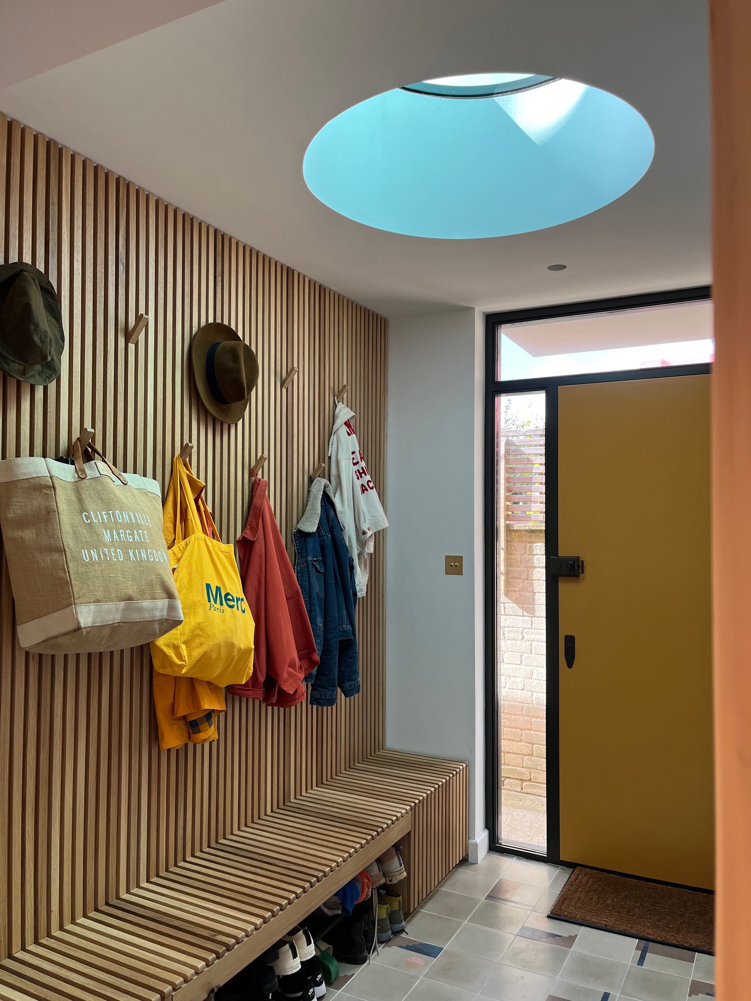
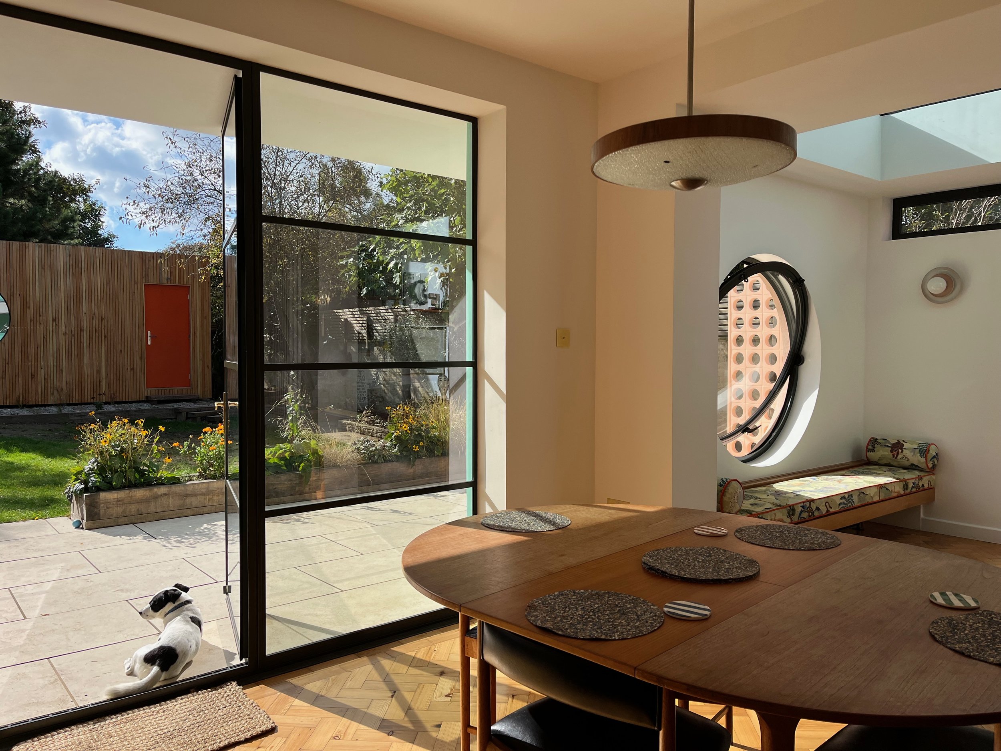
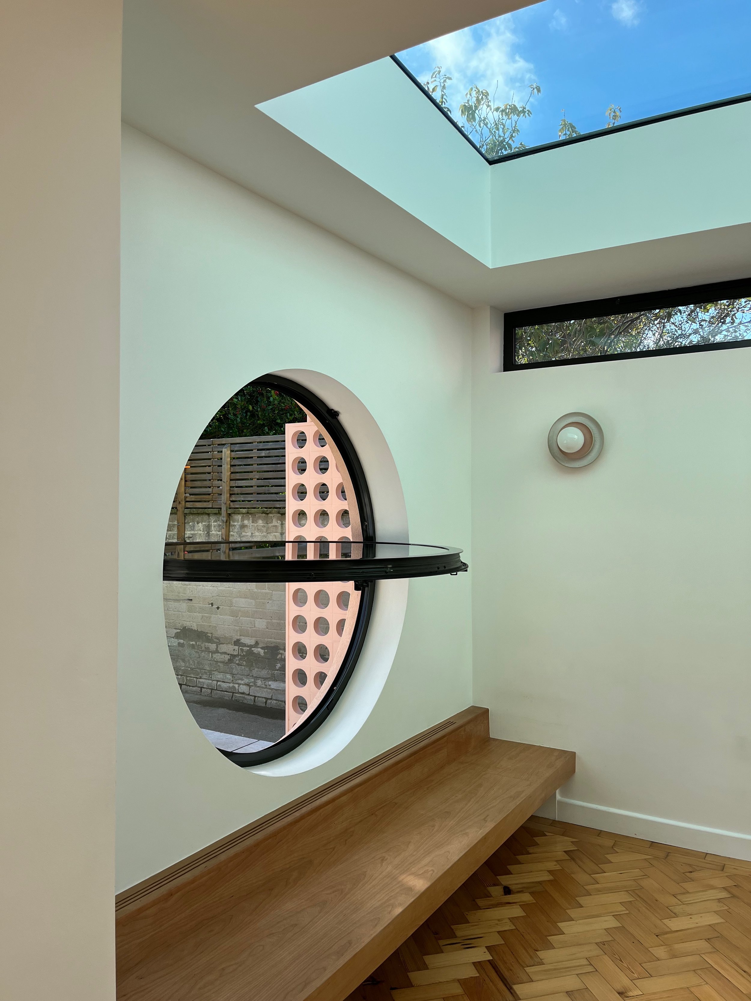
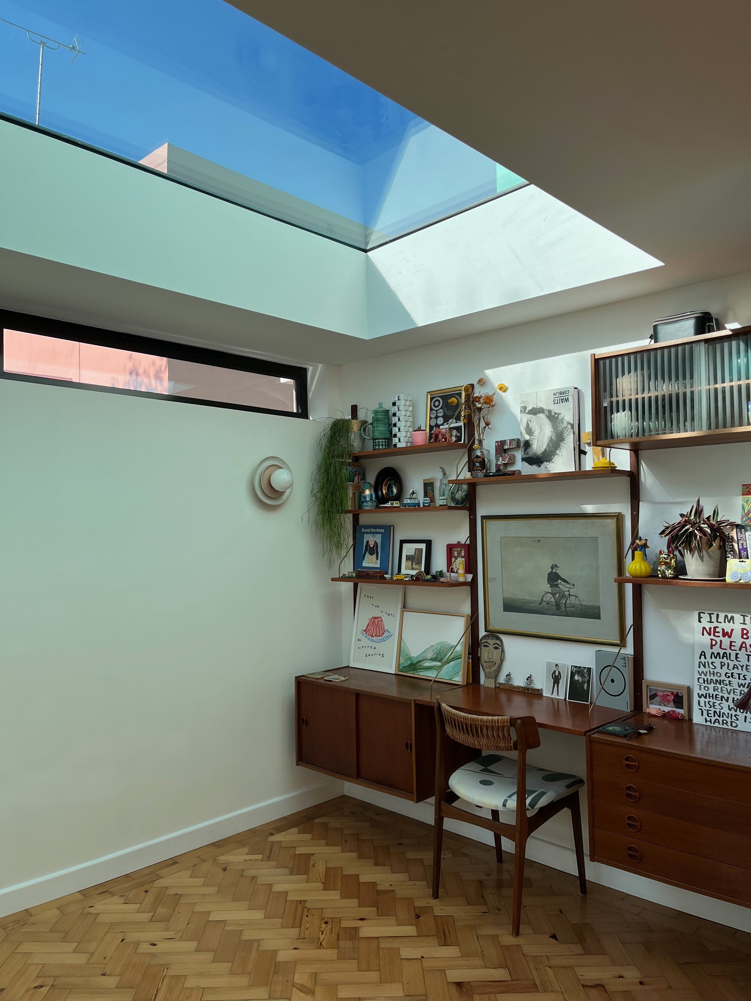
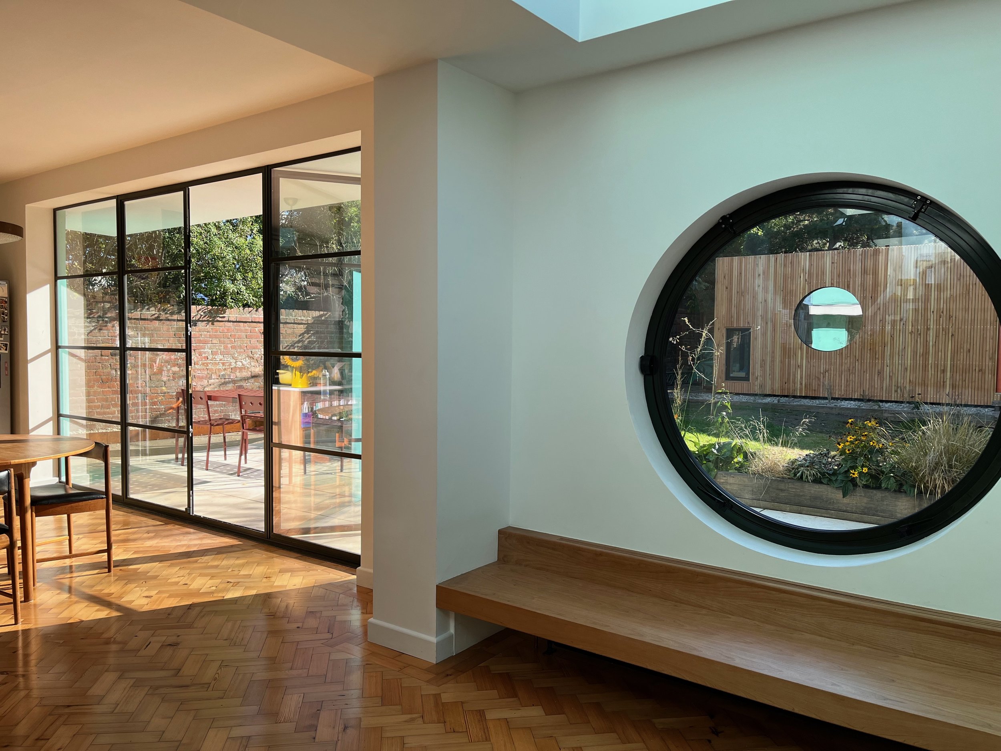
Planning Permission was secured in 2022 for the extension of this Art Deco villa in Margate. The original building had been altered from its original configuration with the addition of a pitched roof and a rear conservatory extension, which did not befit the elegance of the house and performed very poorly thermally. The client brief was for a rear extension to replace the conservatory but our design analysis and appraisal lead instead to the full removal of the rear extension and the creation of a modern side extension. This allowed the original rear facade to fully appreciate it’s south-facing aspect, enlarging the existing rear opening to facilitate better visual and physical connectivity between the dining area and the rear garden and the creation of an external dining terrace.
The extension accommodates a family Garden Room, with study area, adding a living space to the already open plan kitchen & dining area. A canopy connects and weaves together the rear extension with the existing house, providing an architectural linking device which also functions importantly as solar shading. A ‘Mud Room’ was also established within the extension, to create a more spatially generous and ergonomically functional side entrance to the property, with storage and the space to accommodate children, pets and beach gear!
The choice of pink render and a large round pivoting window intentionally pays ‘homage to the pink house next door’, which originally dates from the same period, has small circular windows and has in recent times been painted various shades of pink. The Garden Room extension enjoys a large skylight and high-level clerestory glazing to optimise natural daylight and to ensure the snapshot views of the neighbouring architecture were not cut off. The Mud Room has a circular skylight for natural light and offers another subtle tribute.
The project completed in the summer of 2023.
The excellent photography is by Tom Plumptre.
