NEW STREET
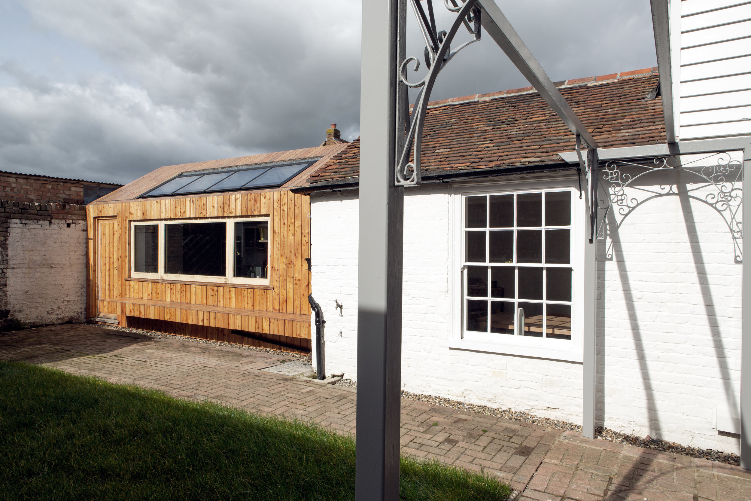
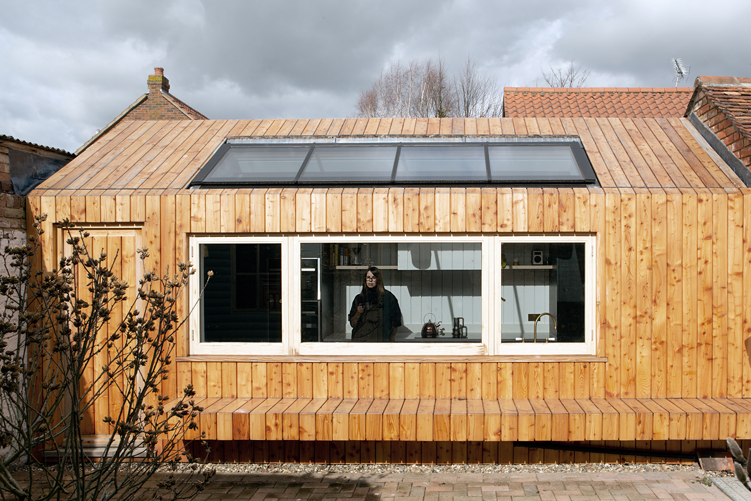
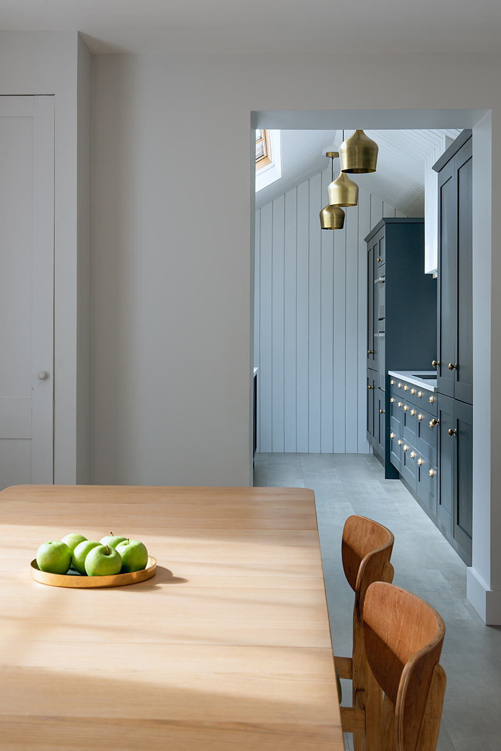
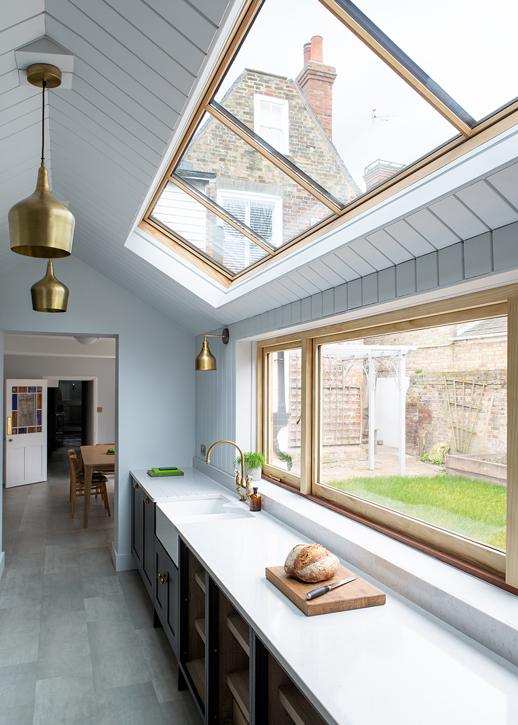
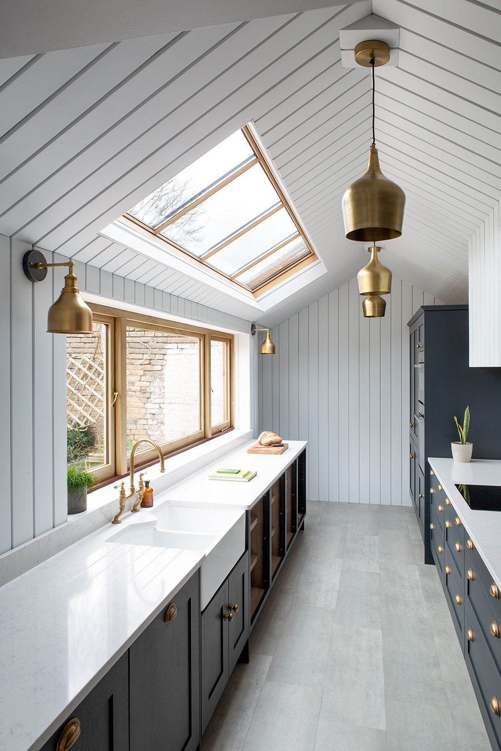
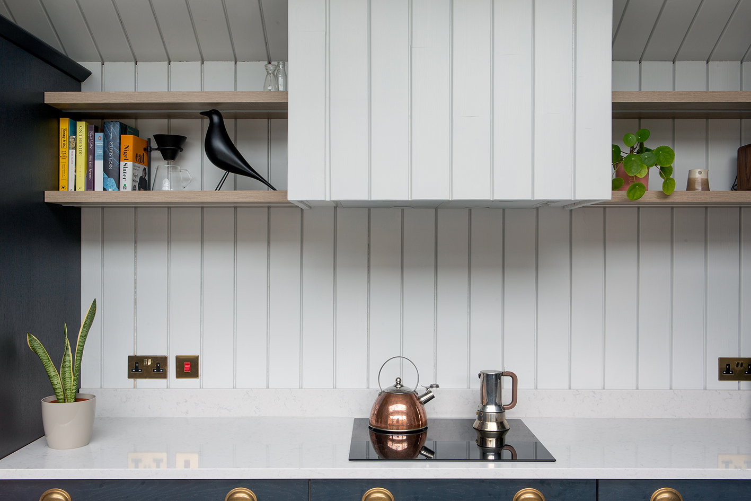
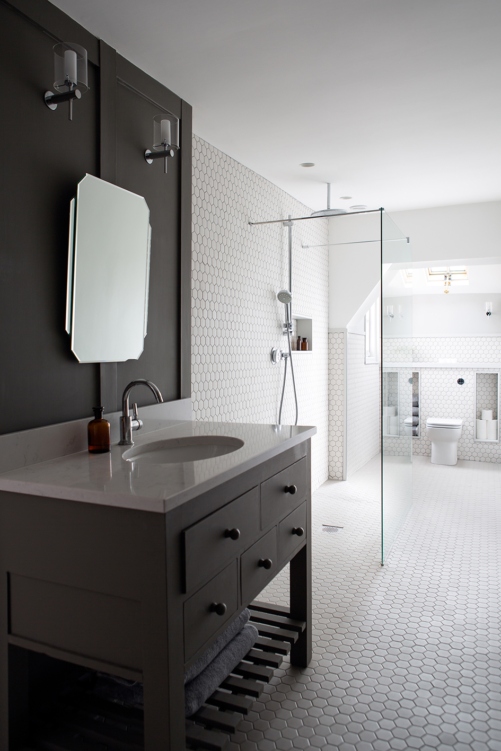
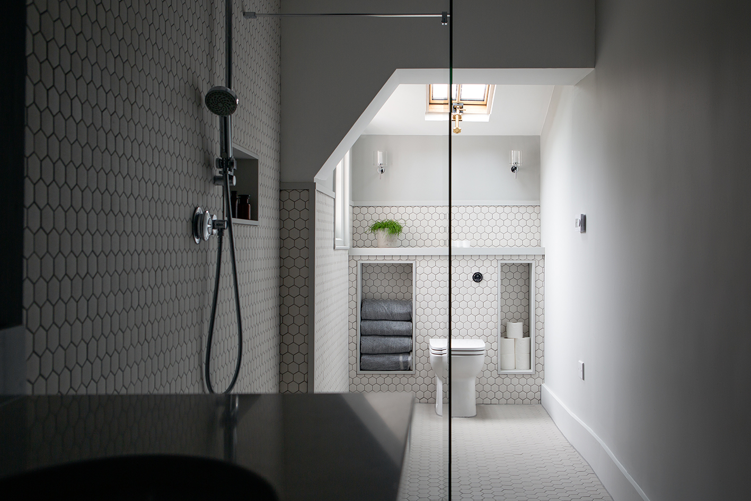
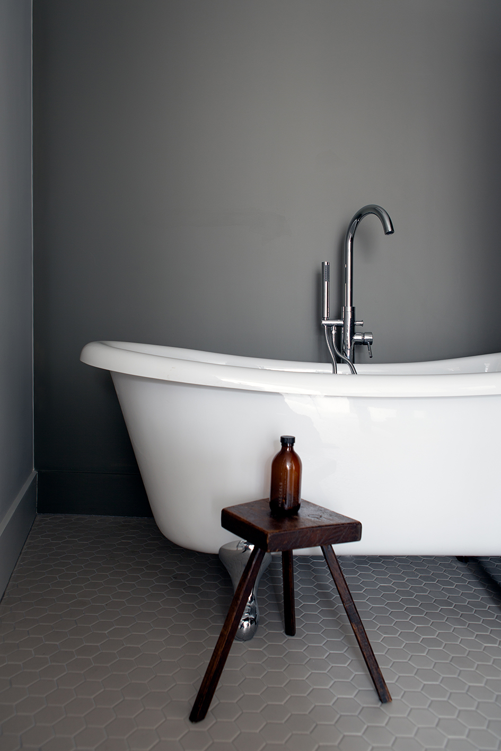
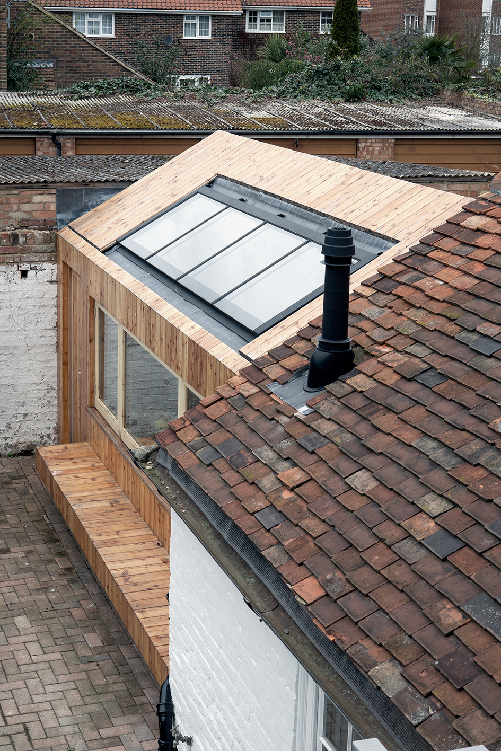
This larch-clad kitchen extension and refurbishment project in the Sandwich Walled Town Conservation Area replaced a previous low-grade 20th Century extension. The Grade II Listed Georgian semi-detached property provided a sensitive backdrop to this modern addition, which is designed to site subserviently to the main building. The extension is of a contemporary design, which is specifically promoted based on the architectural belief that the introduction of a modern, modest building set against the traditional construction of the host dwelling works extremely well in this instance, enabling both old and new to be appreciated in their own right, whilst also being capable of being seen to relate well to each other. Our design approach is intended to be of the complementary addition, where we have taken design cues from the profile, massing, scale and proportion of the existing adjacent dining extension, but without the pastiche replication of its details. The extension better connects the property with its garden and optimises the natural light and outlook. The larch cladding is untreated to weather naturally over time to a beautiful shade of silver-grey. The kitchen was featured on Houzz in August 2018 as one of the Best of the Week: 29 Gorgeous Galley Kitchens Worldwide.
Three Listed Building and Planning applications were successfully approved to facilitate the extension and various essential repair works to conserve the Listed Building fabric.
The project completed in Spring 2018.
Photography by the ever talented Jo Bridges.
