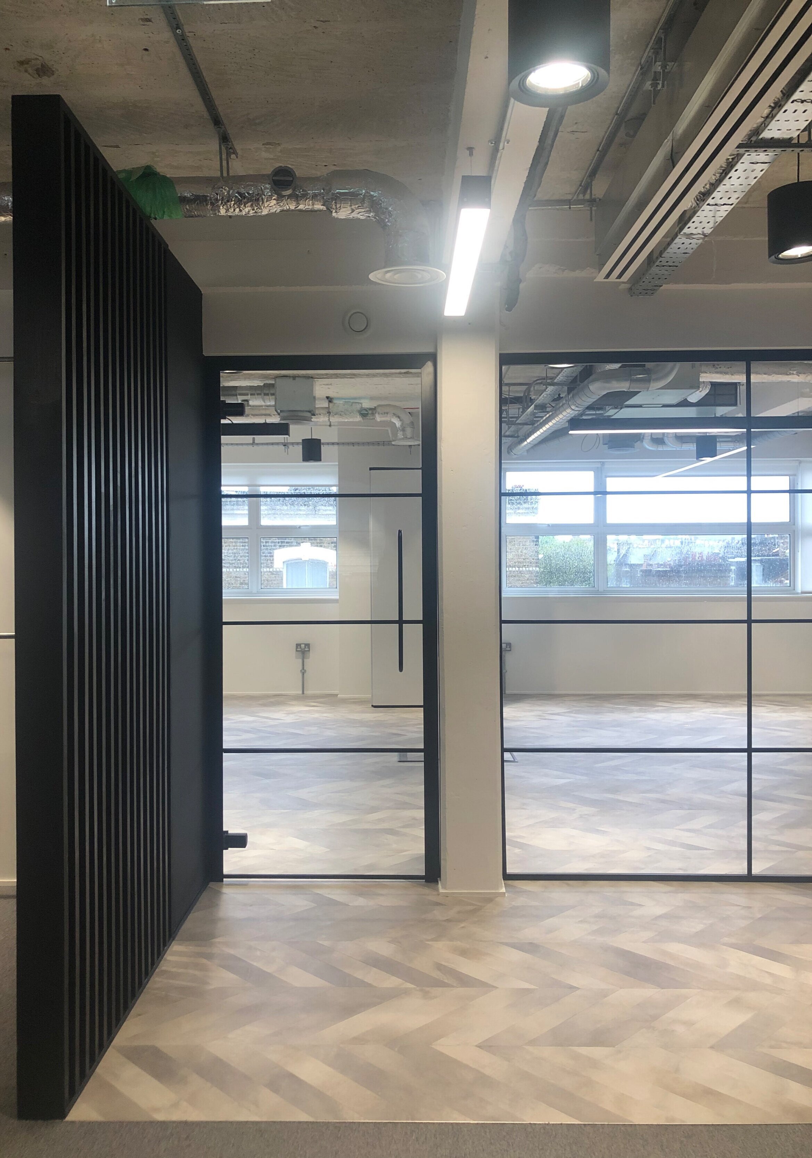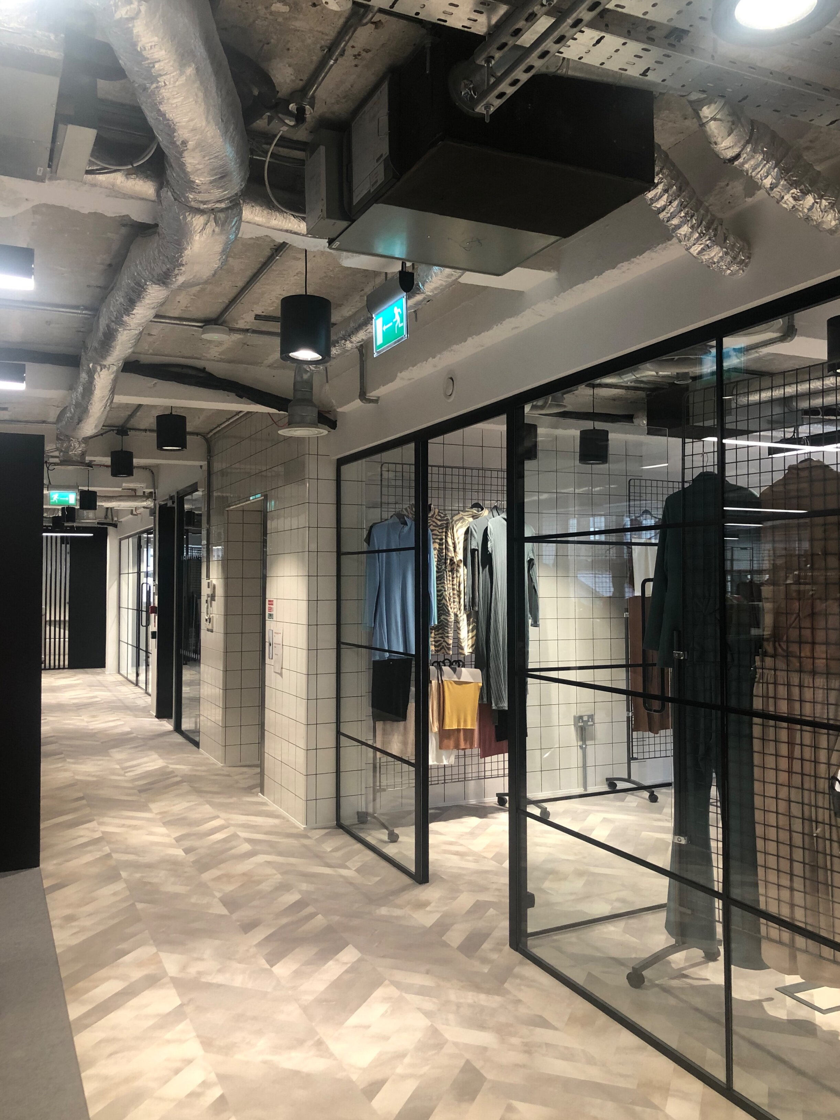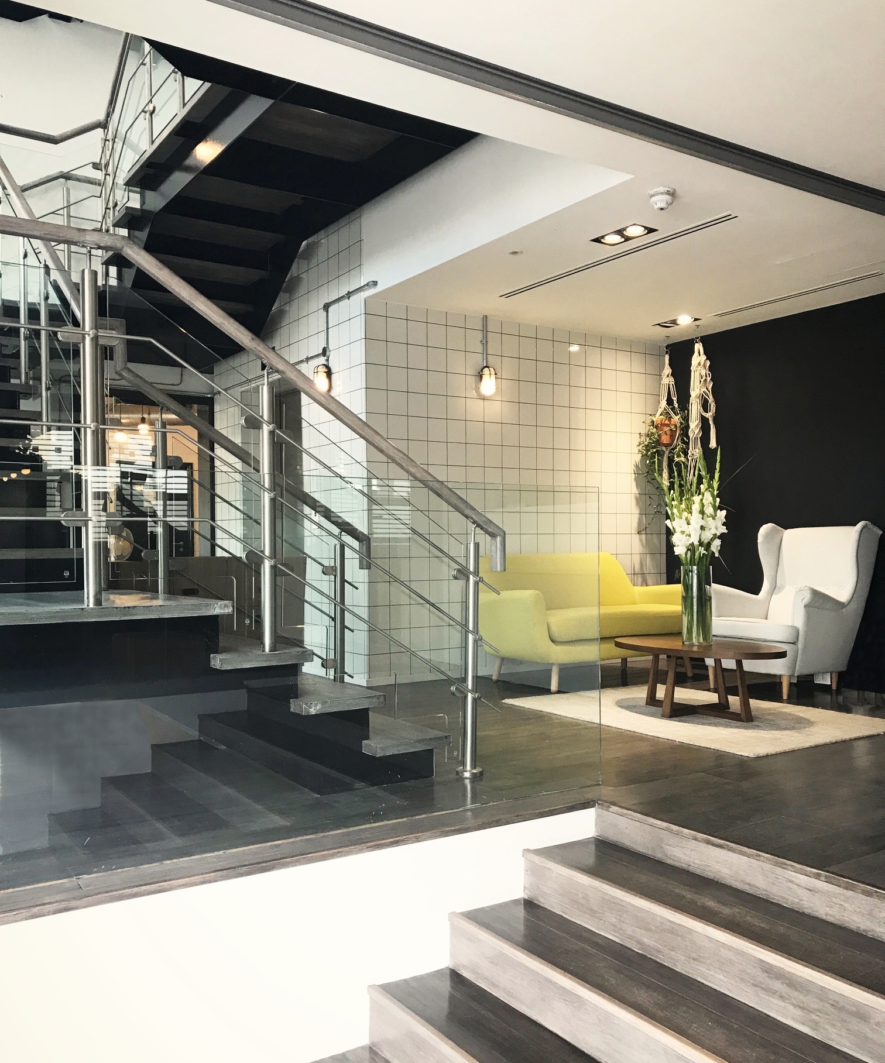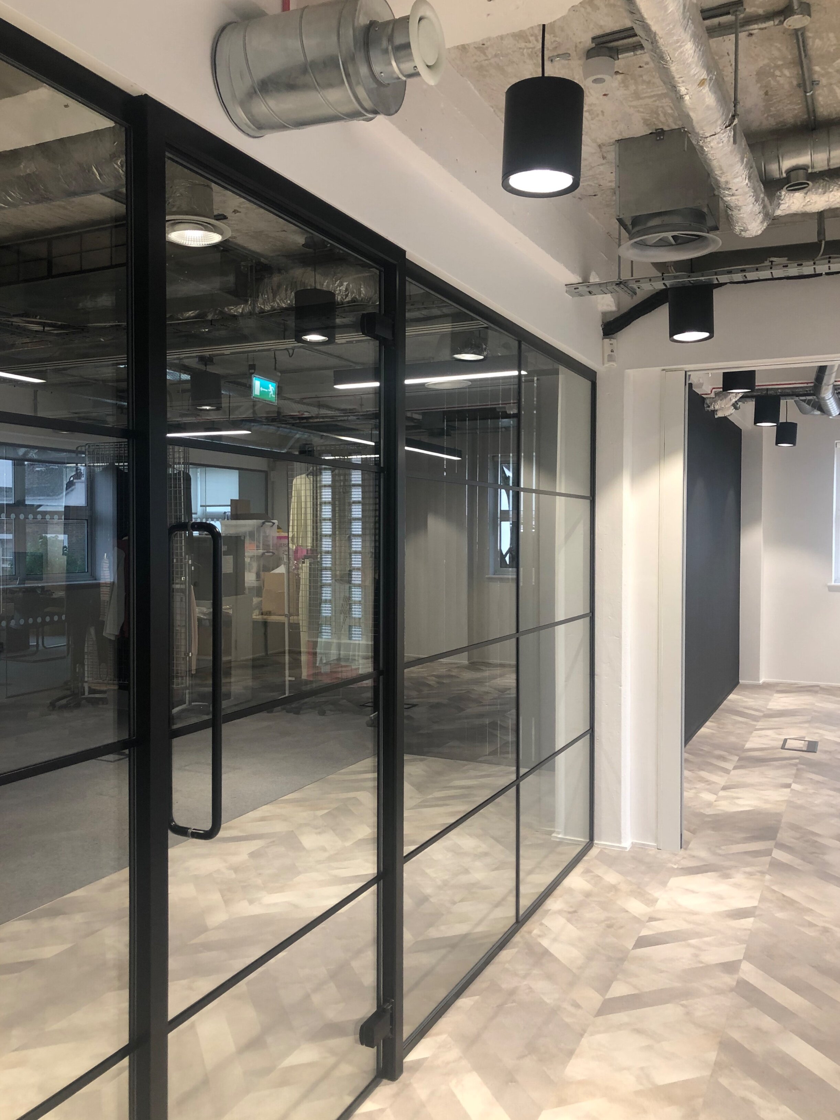RYLAND HOUSE
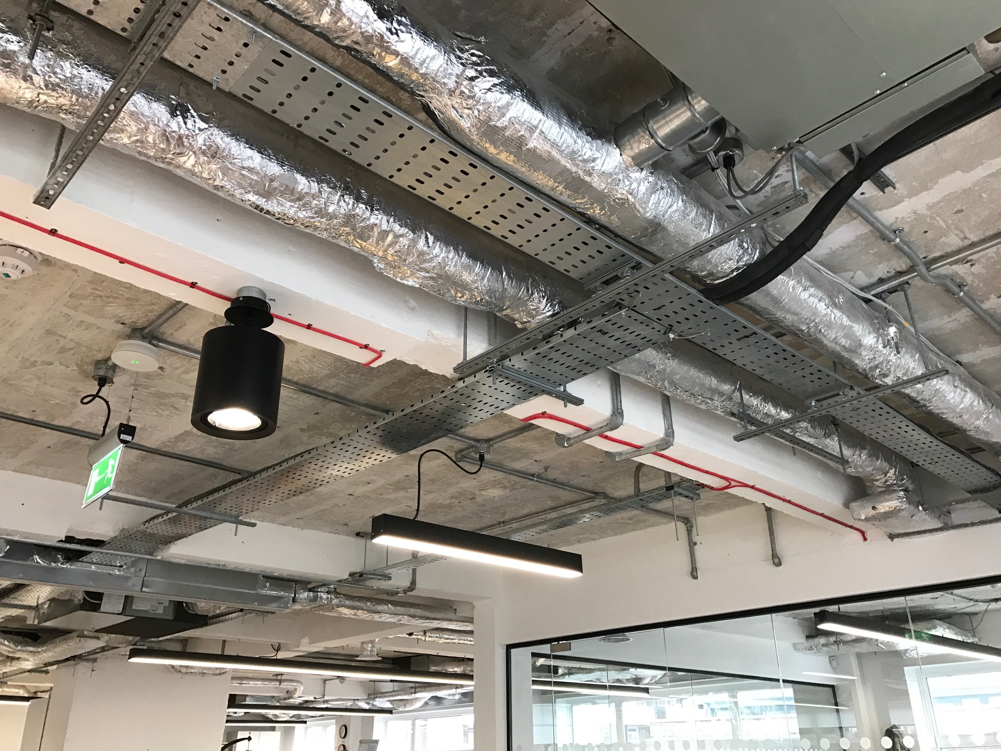
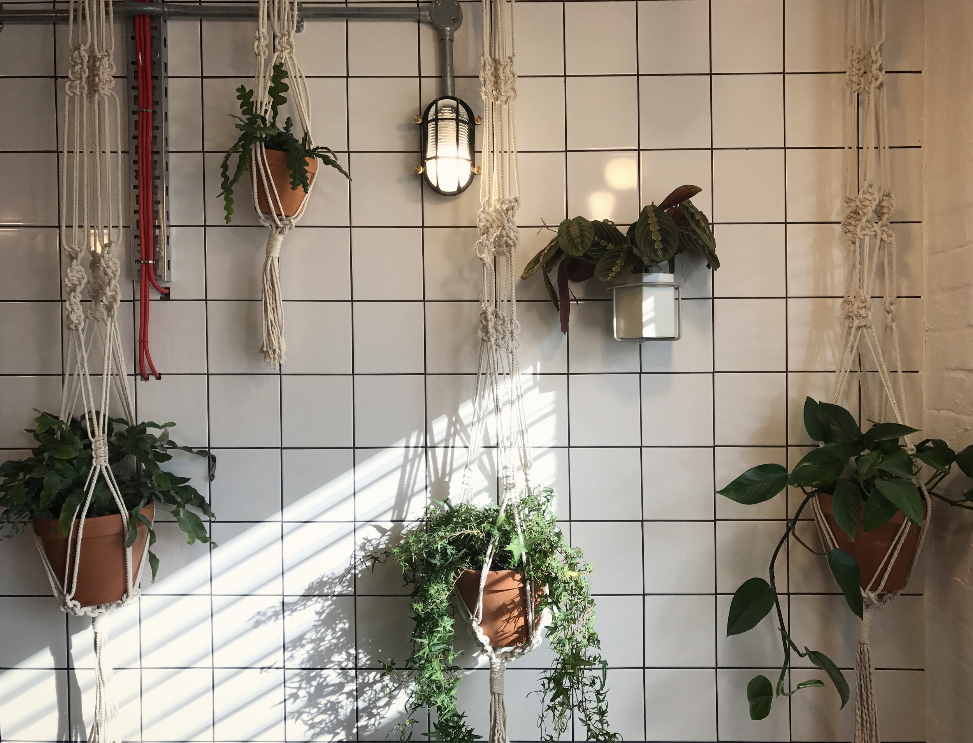
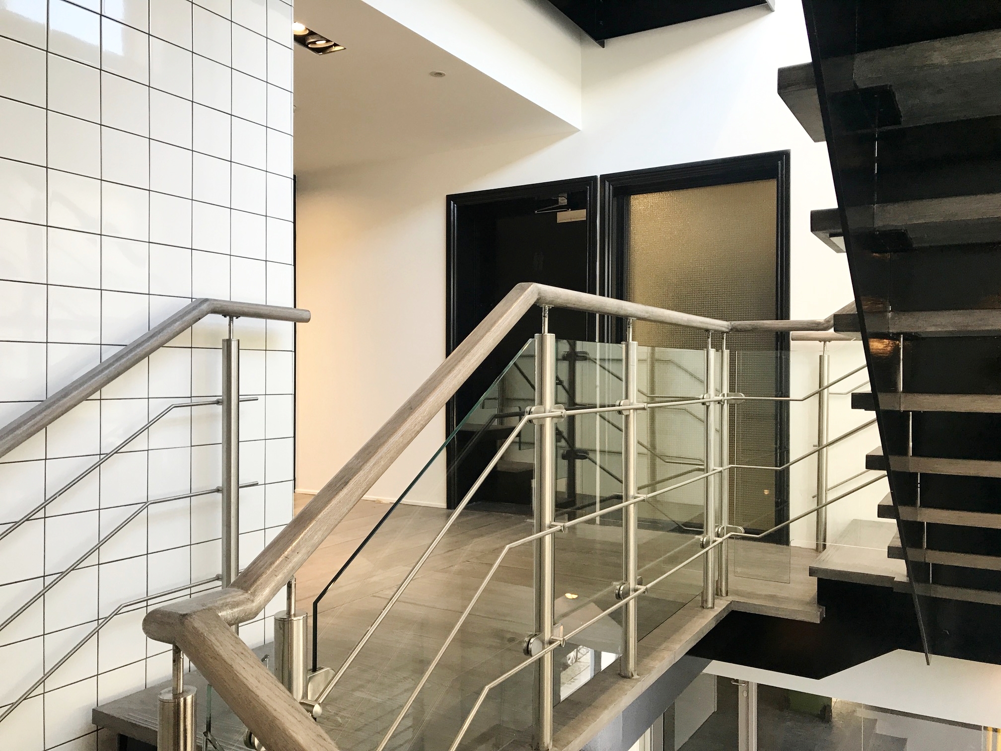
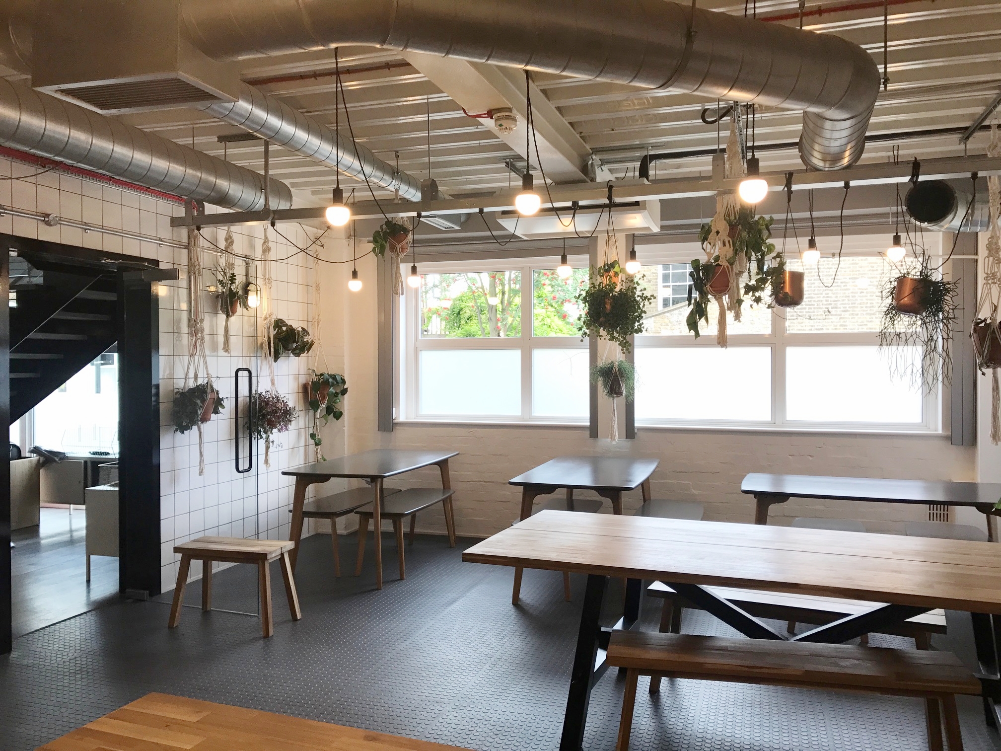
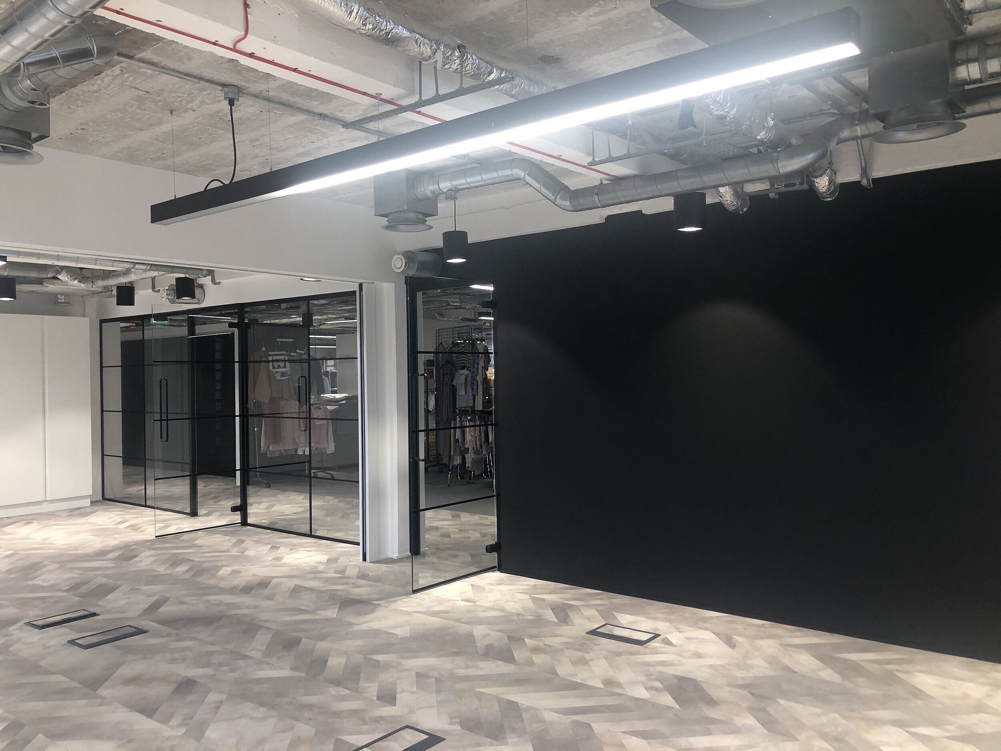
Located in the Inkerman Conservation Area in Kentish Town, Ryland House was originally constructed in the 1950’s as a clothing factory. Aptly its new owner/ occupier Stuart Peters designs, imports and distributes fashion apparel. The 14,100 sq ft building was extended, rendered and re-fenestrated in 2007, removing much of its original warehouse character. Our design vision was to reinstate this utilitarian character within the building interior, exposing the concrete structure - improving the floor to ceiling heights and exposing the retained building services - and introducing pared-back, functional finishes. A remodelled ground floor has facilitated an enlarged building reception, communal staff canteen space and a sub-let office area. New finishes, lighting and hanging planting to the reorganised reception, canteen and office floors softens and contemporises the refurbished interior.
Conservation Area Consent was obtained to alter the building entrance, incorporating the formerly inset undercroft to enlarge and improve the building reception.
The client was rapidly relocated from their former headquarters within 8 weeks of commencement of the fit-out works in a successfully procured and phased construction period.
I was delighted to be invited back in 2021 to design some further alterations to the interior, to allow the sub-let tenant to expand and Stuart Peters to replan their organisation, with the Covid pandemic offering an opportunity to reestablish the working environment. A demise split was added to the first floor and the top floor was refurbished with new client-facing showrooms and design areas. This included new Crittall-style partitioning, some custom joinery and floor finishes as well as new furniture to facilitate more flexible working, all in keeping with the original aesthetic.

